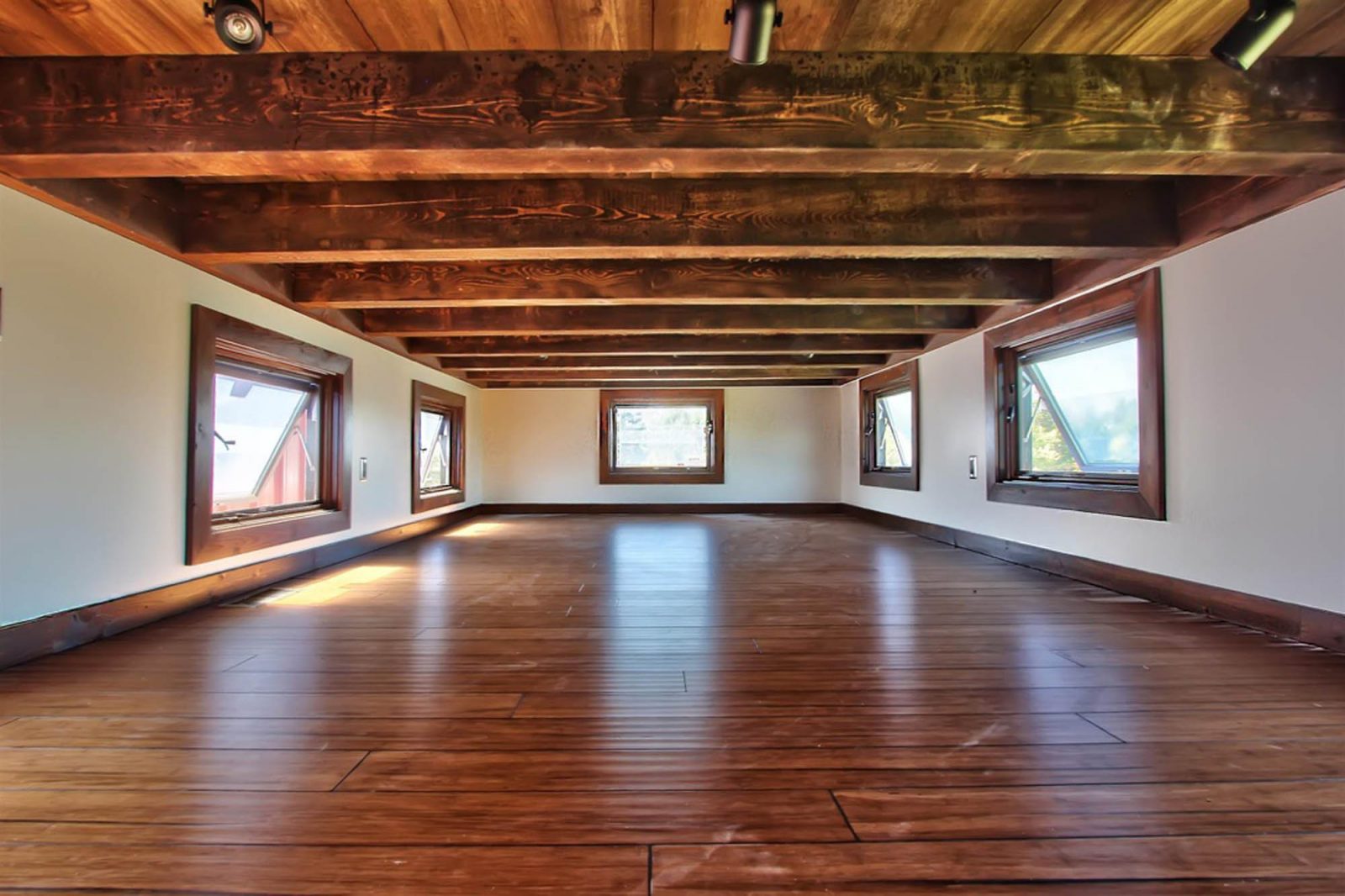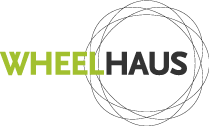LOOKOUT
ABUNDANT NATURAL LIGHT
Our Lookout Model provides you with a spacious covered deck that allows for protection from the elements. Similar to the Wedge model in floorplan, the Lookout provides a stronger connection to the outdoor elements through the use of energy-efficient windows that allow extra light into the room. The Lookout provides the space of our other tiny homes models with the ability to be modular. This tiny home sleeps 4 adults comfortably. The Lookout is designed as a 400 Sq Ft home but has the ability to be a modular design.
$195,000
Base Price
400 sq ft
Living Area
+ EXPLORE MORE
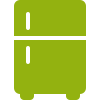
![]()
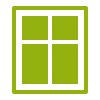

![]()
![]()
![]()
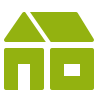
![]()
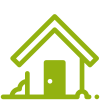
LOOKOUT AMENITIES
- 400 sq. ft.- 10.5 feet wide by 38 feet long. Cabins with decks are 47 feet long.
TECHNICAL
- Weight: All models vary between 13,000 and 25,000 pounds depending on finishes and fixtures.
- Dimensions: Models vary on square footage and length with and without decks.
- Turnkey: All units come “turn key” with all appliances and hardware included. All you will need is furniture.
- Utility Hookups: All utility hookups are underneath each unit and are ready to be connected once on site.
WHAT YOU’LL NEED
- Water 3/4″ line (this will need to run underneath the area your unit will be placed)
- Sewer connection 3″ line (this will need to run underneath the area your unit will be placed)
- Power 100 amp service (within 20 feet of the unit)
Appliances
- Dishwasher – $0
- Fridge – $0
- HVAC 2 Heads – $0
- Microwave – $0
- Range – $0
- Space Heater (2) – $0
Cabinets
- Peninsula Light – $0
Doors & Windows
- Standard Window & Door Package – $0
Extras
- Levelers – $0
Fixtures
- Generic/Moen Brushed Nickel – $0
- Generic/Moen Matte Black – $0
Flooring
- LVP Aged Bronze – $0
- LVP Gilded Gold – $0
- LVP Polished Platinum – $0
Interior Finish
- Pine T&G Ceiling – $0
Roof
- Cedar Soffit – $0
Shower / Bathroom
- Black tile Shower floor/ White walls – $0
- Floor Black Tile – $0
- Pan and Kerdi Drain – $0
Siding
- Cedar plank Barn wood – $0
